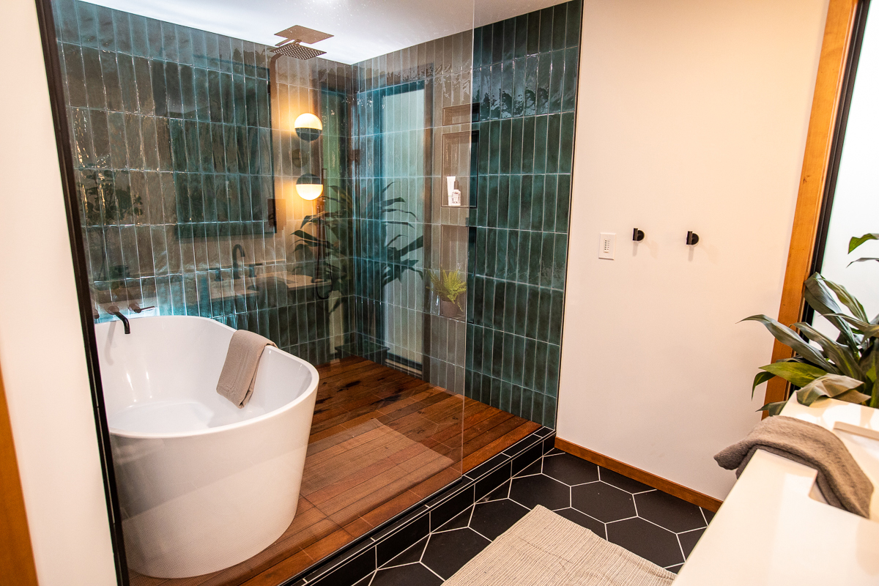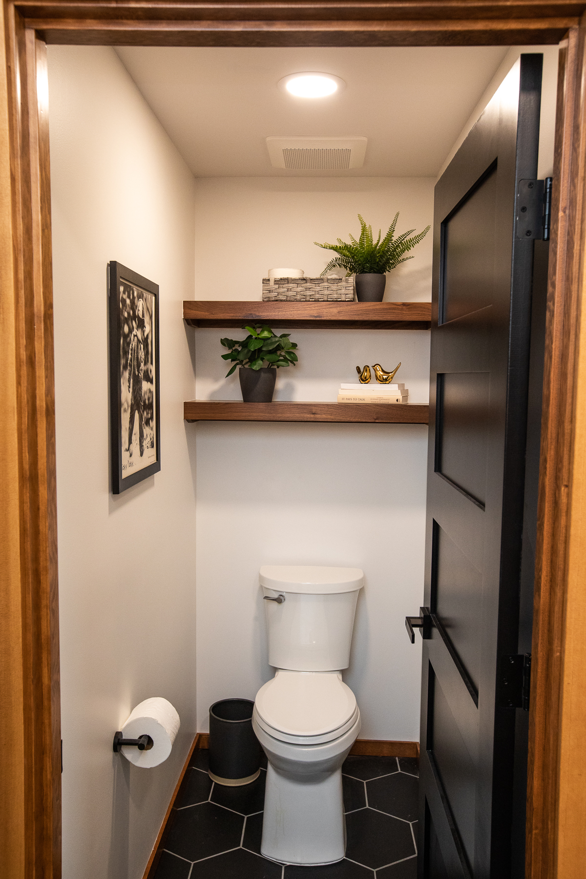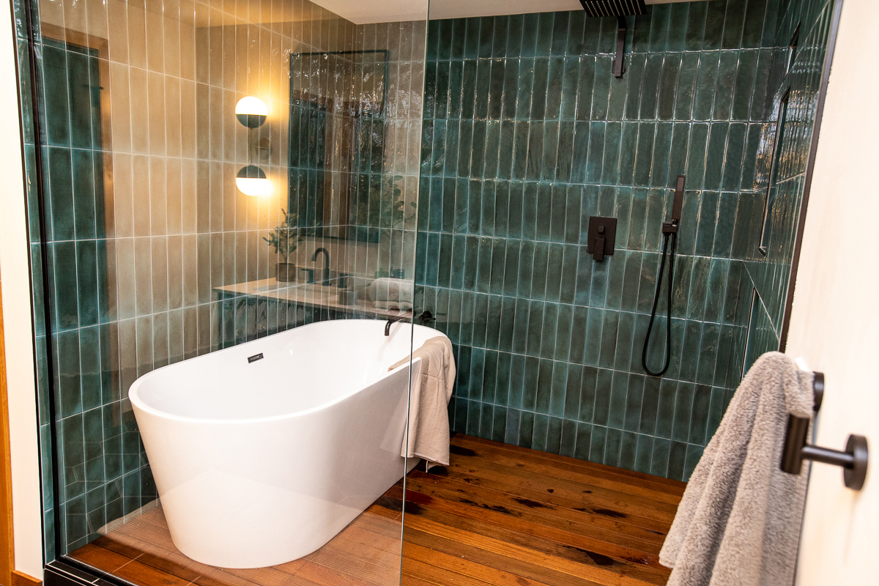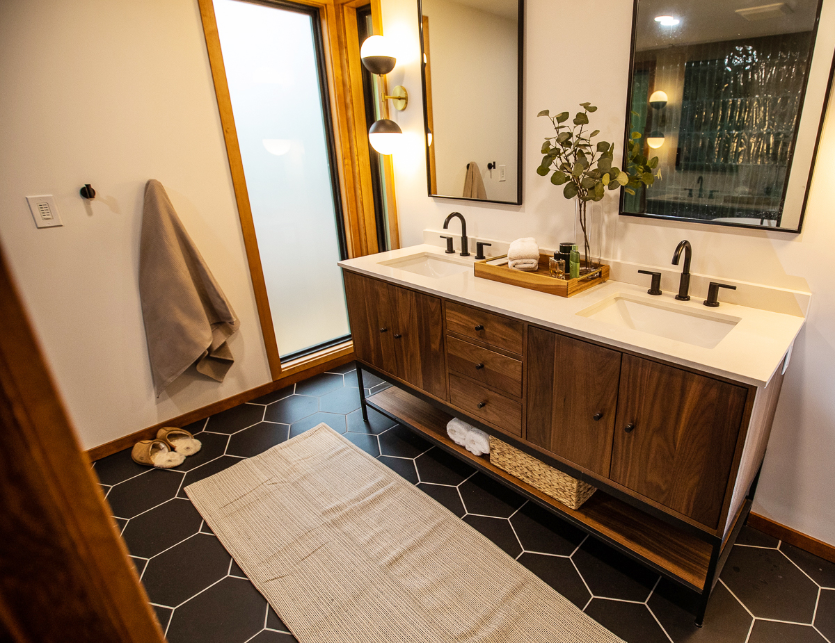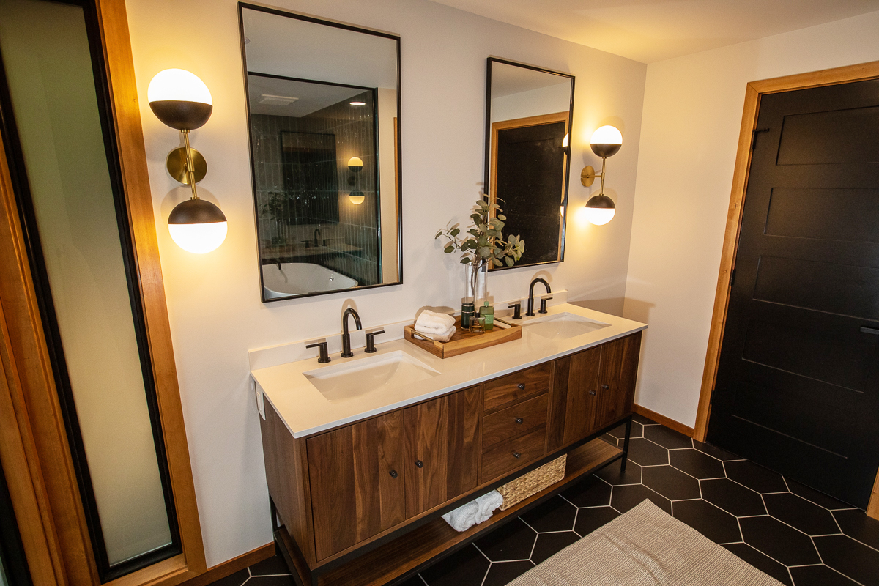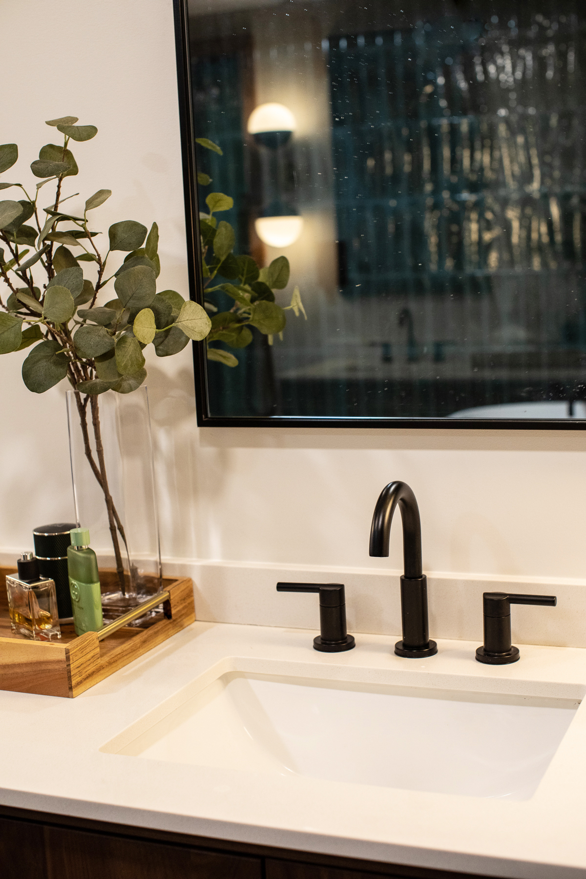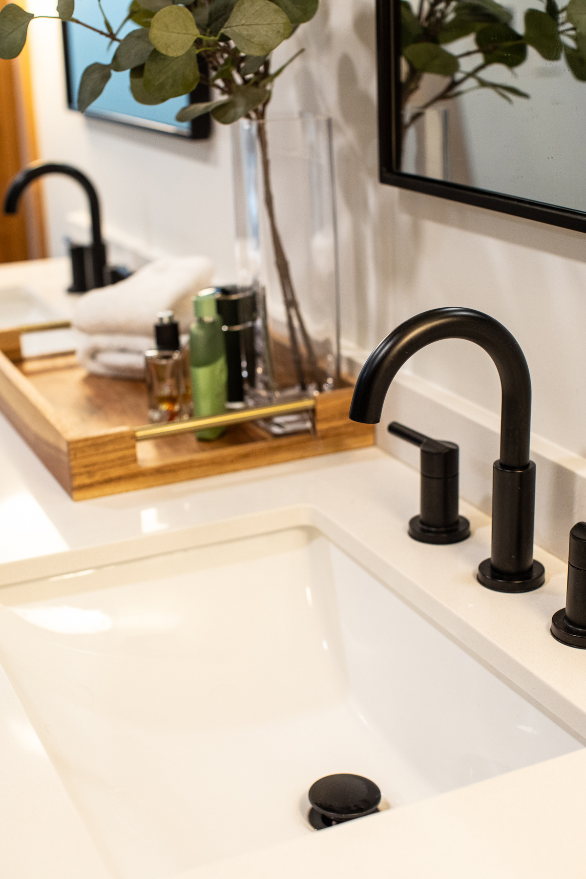Mid-Century Bath
We shared with you this Phase I remodel of a track home built in the 60’s in Bellevue and how it’s being transformed from a rundown rambler to a mid-century fit for a bachelor. We started in the Master Suite by reconfiguring the space and bringing back an old small bedroom that was once part of the Master bedroom and transforming it into the attached bathroom.
This bathroom is a wet bath configuration as the space was small, but the market demands luxury. And we couldn’t be more thrilled with the way this turned out. We began by updating the windows to include floor-to-ceiling corner windows (common in MCM builds) so that it has a lot of natural light but privacy. We then incorporated the shower and soaking tub in a partially enclosed space, tiled top to bottom. And brought in an epe wood floor (similar to teak) it’s a very hard wood, made to weather all the elements.
We introduced a beautiful freestanding double-sink vanity, globe task lighting, large mirrors and a really beautiful modern tile floor to complete the look. Now everyone who comes over to this bachelor pad can’t wait to see the bathroom! On to Phase II and it’s going to be jaw dropping!

