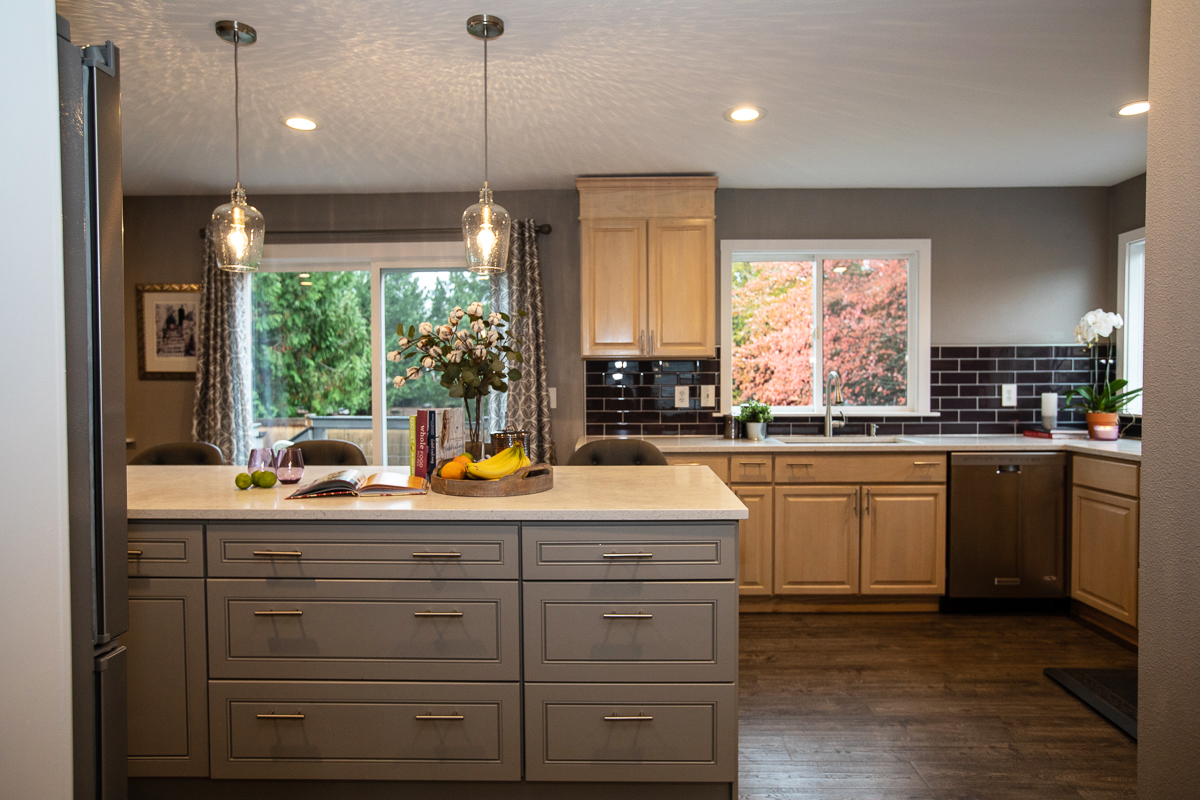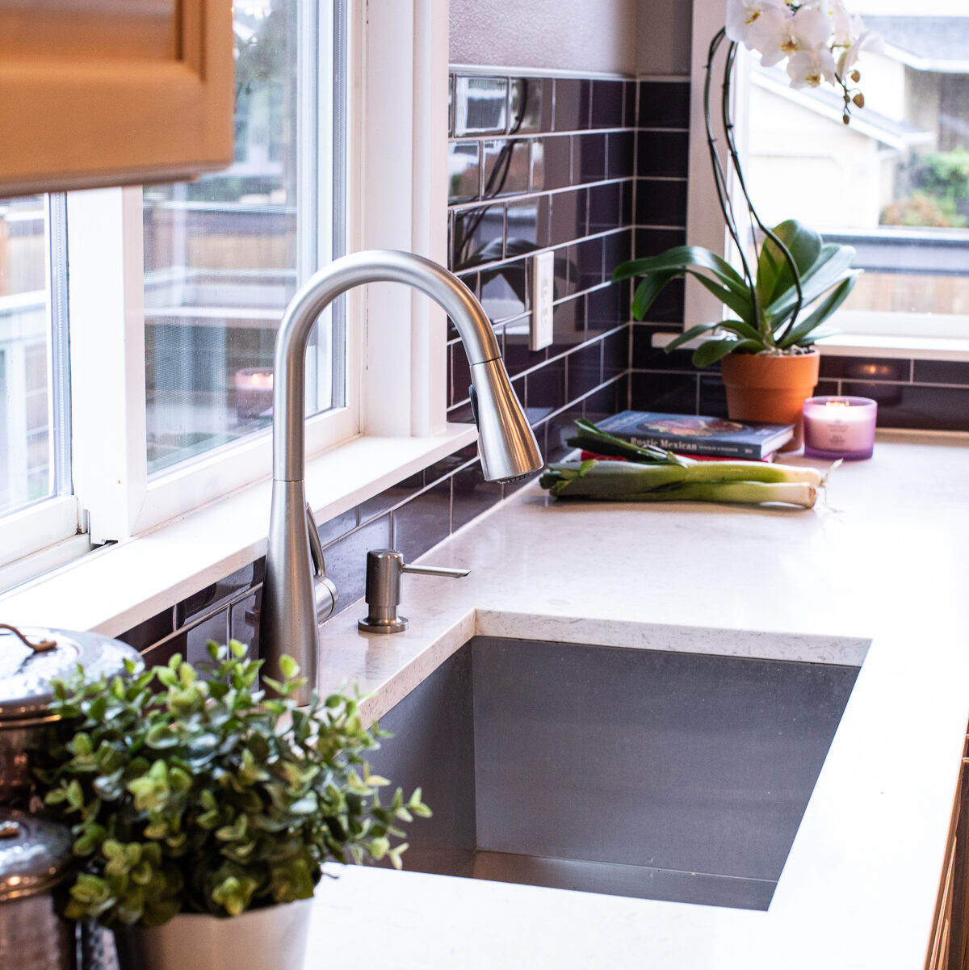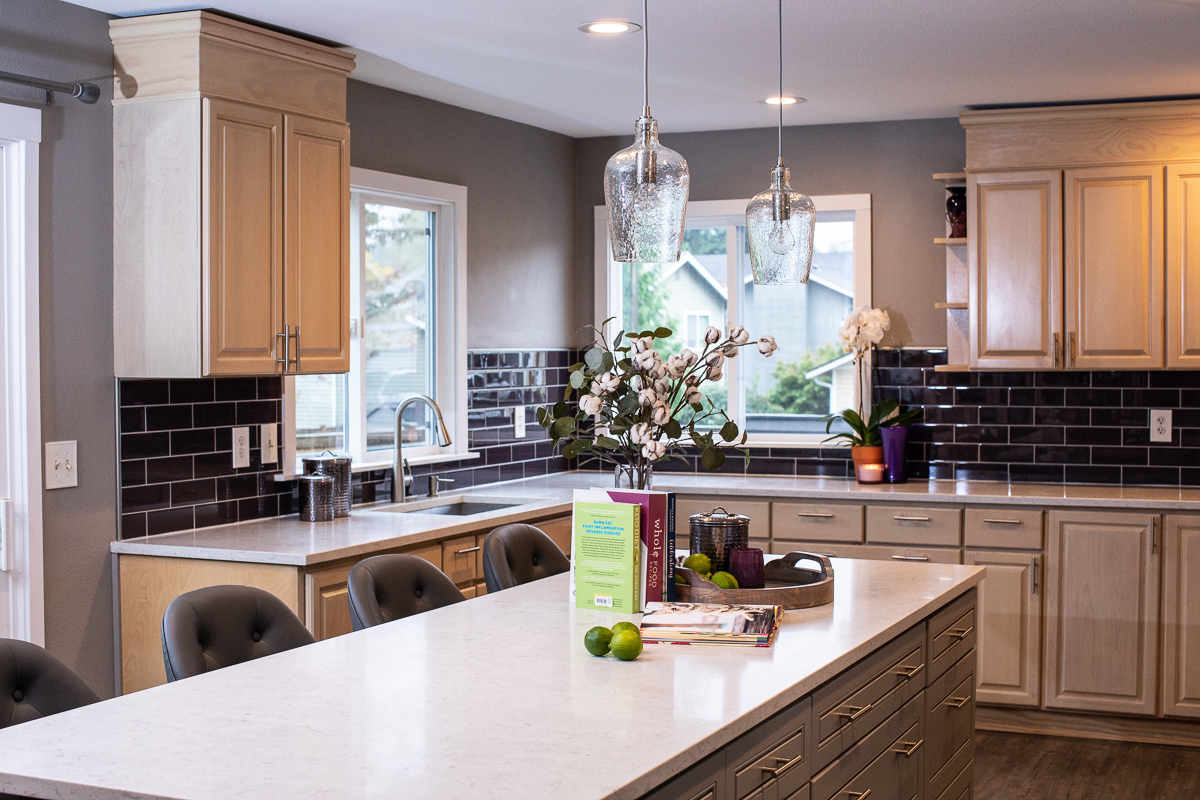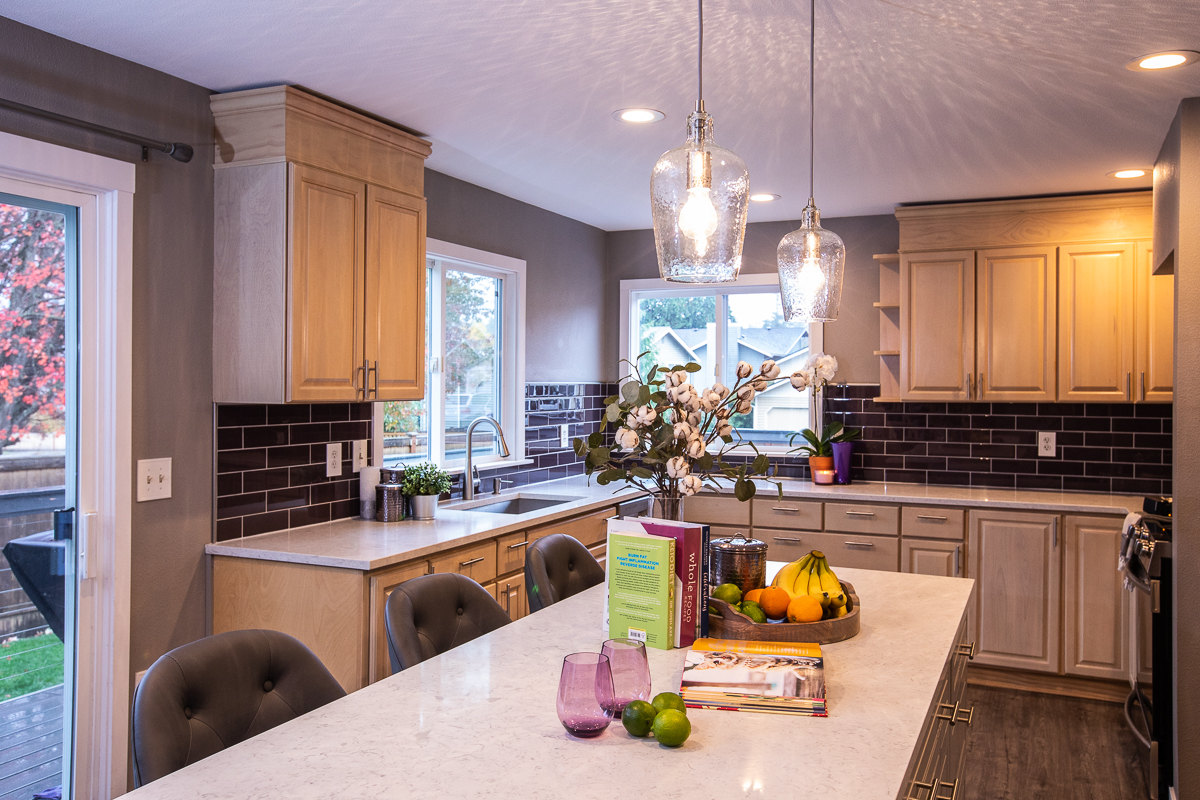Purple Dream
Purple. Yep. Not all projects we do are all visionary and dreamy, sometimes we’re challenged with a color that we wouldn’t normally lean into, but if the client loves it, we’ll find a way. This project is unique in multiple ways as the clients had purchased used cabinets from a friend and originally thought it would be a swap-for-swap for their existing kitchen.
Instead we came in and suggested that they reconsider the project to bring the kitchen to a whole new level. The client loves to cook and does a lot of volunteer cooking for local ministries. The house originally had an odd layout with a sunken living/dining room space, and then kitchen and family room next to it. On top of this, a large slider made it impossible to utilize the family room for tv watching and furniture placement without blocking traffic flow.
We recommended extending the kitchen into the family room space, allowing for lots of family and friends to gather, large prep spaces and doubling cabinet storage. We removed the drop 80’s soffits and fluorescent lighting making it all one ceiling height, ran can lighting, new pendant lighting and moved the oven so that the triangle prep space allows for plenty of helpers in the kitchen. We incorporated the used Maple whitewash cabinetry in the kitchen space and then incorporated new gray cabinetry for the island and new pantry cabinetry. And then… purple. We found a glass subway tile in an eggplant color perfect for the purple lover and a nice complimentary gray/purple wall color to bring it all together.
Now that it’s all done, we have to admit we secretly could be persuaded to use purple again somewhere else.
March 27, 2019





