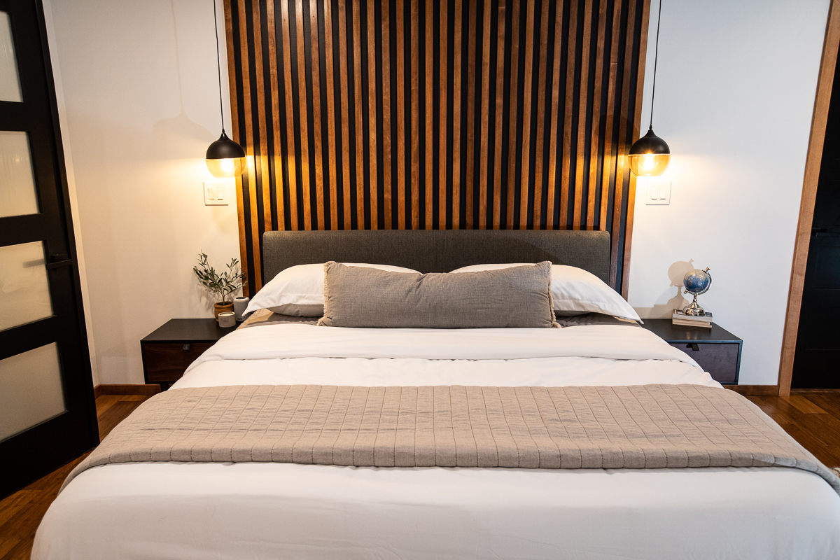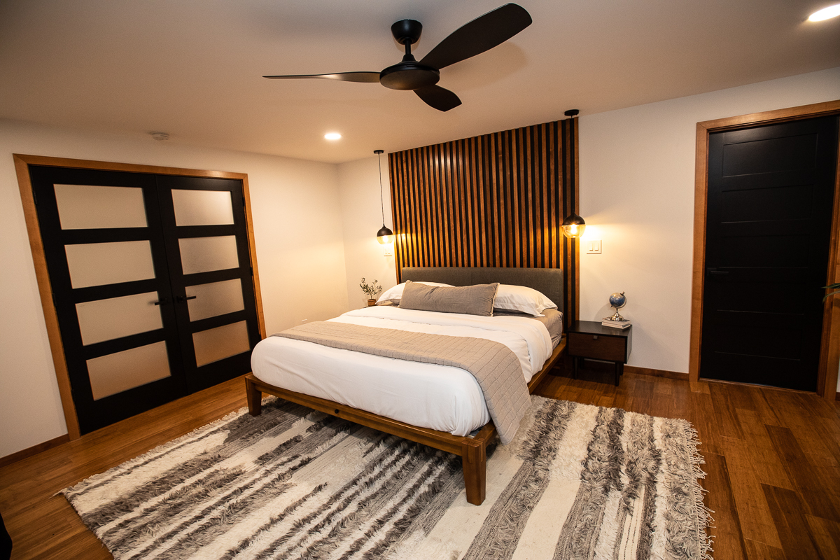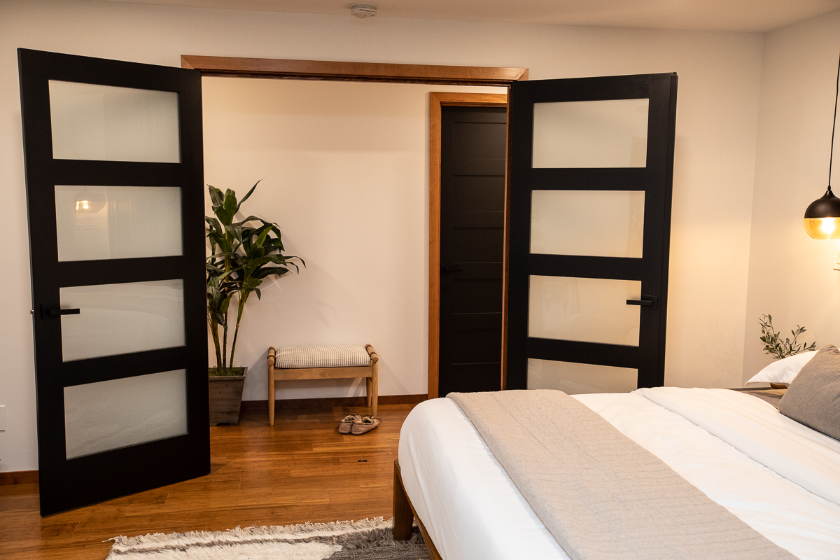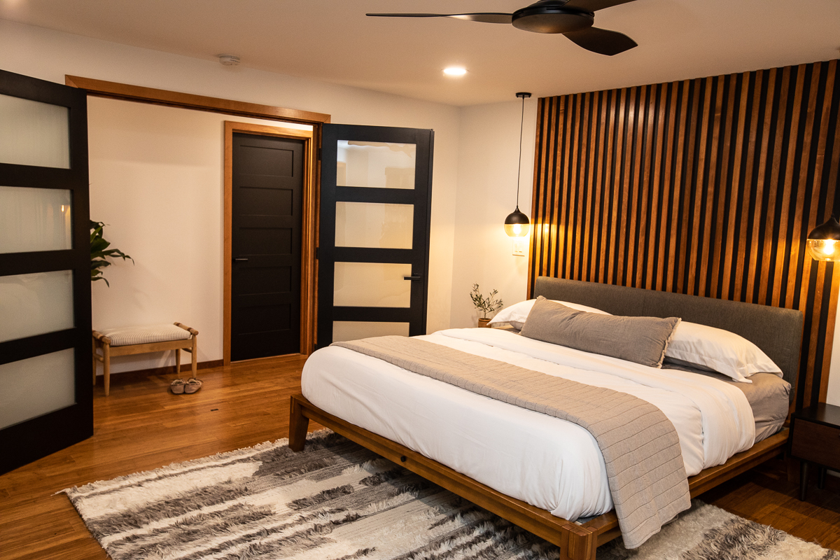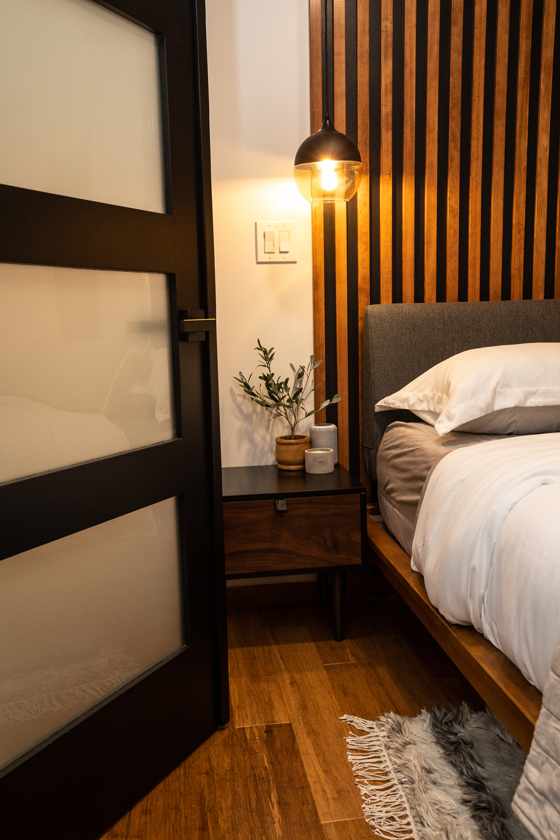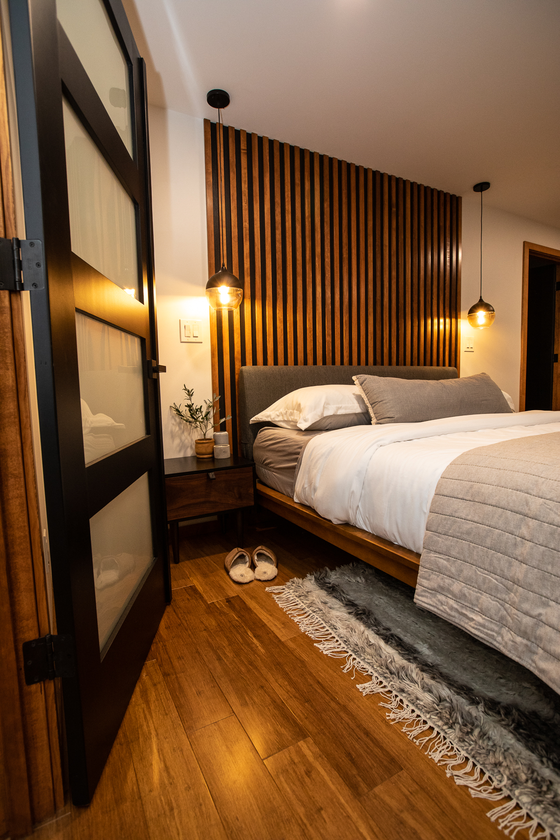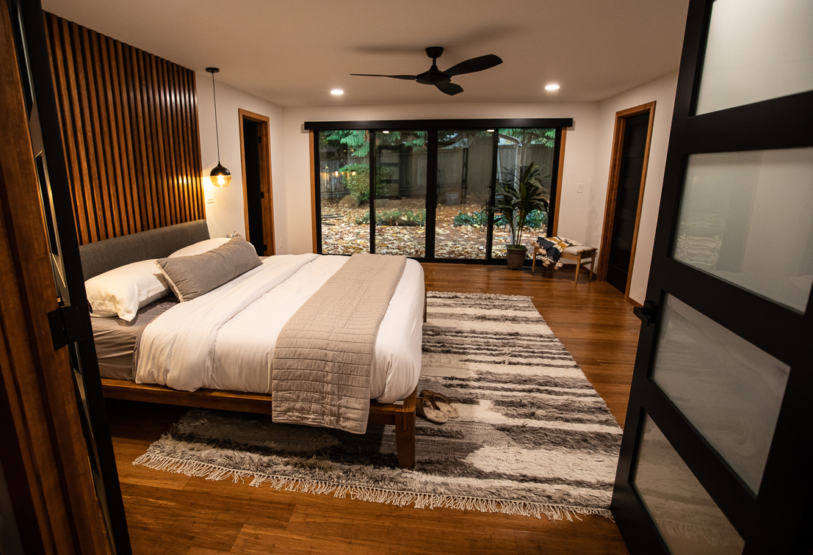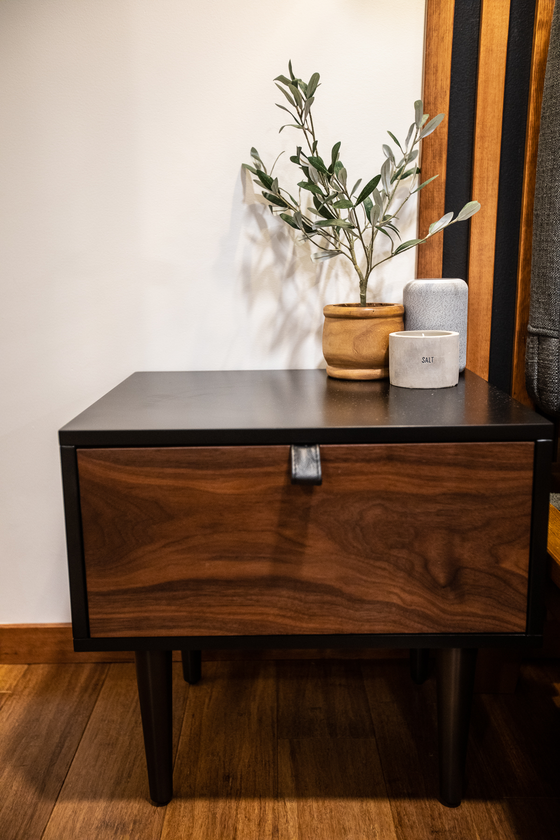Mid-Century Master
The dream bachelor pad is on it’s way. We started first with the primary suite and it’s pretty cool. Actually it’s really cool. This bedroom oozes masculinity, sex appeal and understated elegance.
The homeowner recently bought this house from a family friend, off market. The kicker was the house was almost original. A track home, ranch-style, stuck in the 60’s. While it had been updated a few times throughout the years, they were all odd updates and never really had any style. So when the homeowner originally reached out about the house it sounded like it was going to be a simple update but instead has turned into introducing a ‘life’ into this boring rambler.
Based on the era when the house was built, it only made sense to root it in what it should’ve started as: mid-century modern. Since the house was pretty much still boasting it’s original features everywhere, it’s going to be a phased out labor of love. The original layout we began modernizing with the mechanicals first. This allowed for the primary to gain more usable square footage, but also allowed for more of an entertainers opportunity down the road. Originally when you entered the home it was split into a large space to the right with a kitchen that’s closed off in the middle of the space, or a long dark hallway to the left with mechanical closets lining the space. We downsized and moved the HVAC, rerouted the washer and dryer to a future mudroom space, and then closed off the original entry to a fourth bedroom that had been converted from the Master years ago to incorporate back into the space. We changed the access to the Primary to be a double-door, immediately off the hallway entry to allow for more accessibility, but to also allow for better sight lines when entering the home.
We also moved the closets to where the original oddly shaped and small master bathroom was, and converted the fourth bedroom we closed off to a large primary bathroom. (You can see all the photos for that here.)
To create a sense of luxury, we opened up most of the back wall to incorporate the feeling of the outdoors inside with a 14′ double-slider. Custom remote-controlled blinds help bring a sense of privacy while almost disappearing into the mouldings. Lastly the cool factor of mood lighting, furniture choices, a slat wall and black interior doors make the house feel elevated while embracing the new MCM vision.
August 27, 2021

