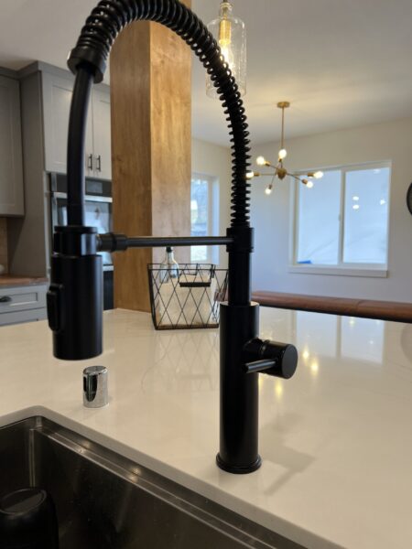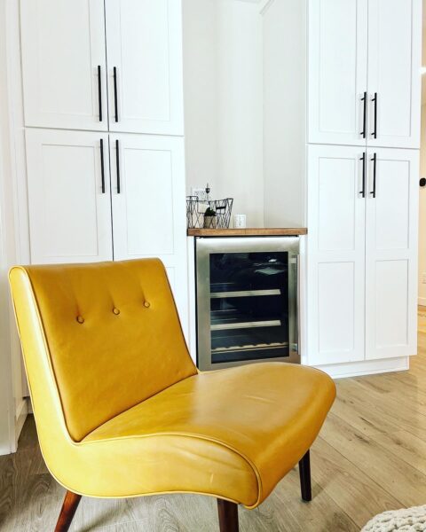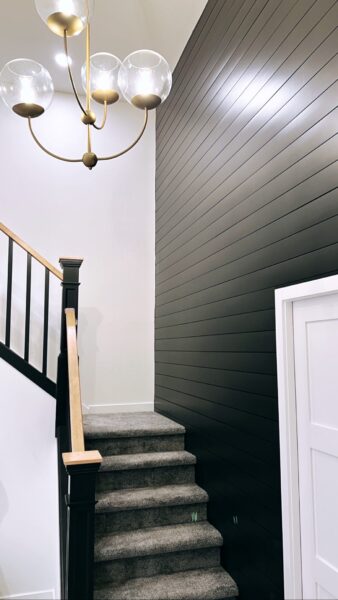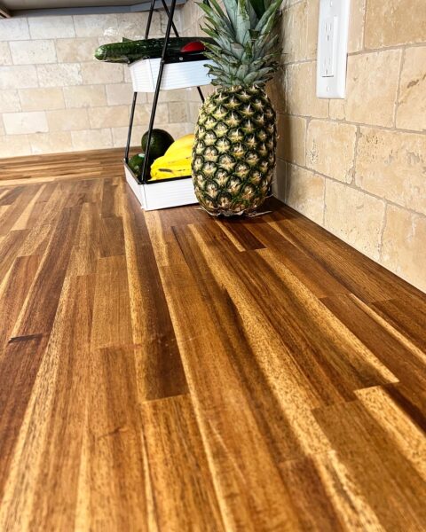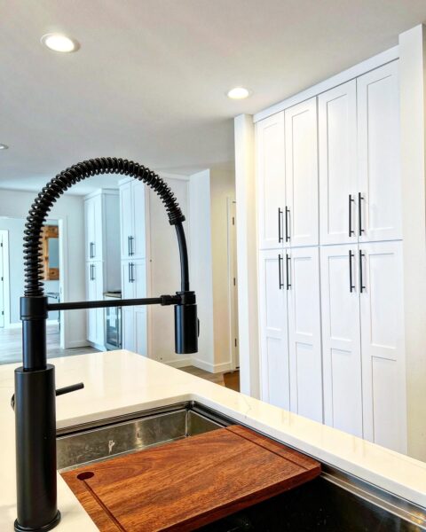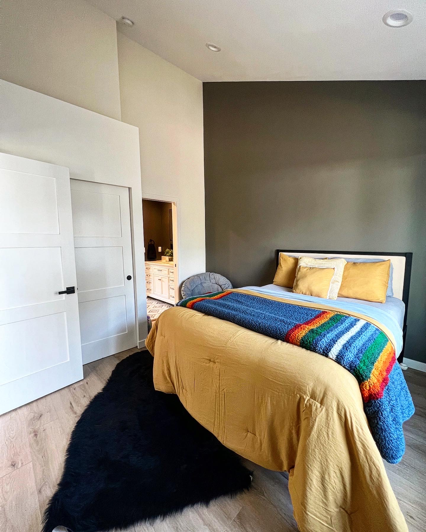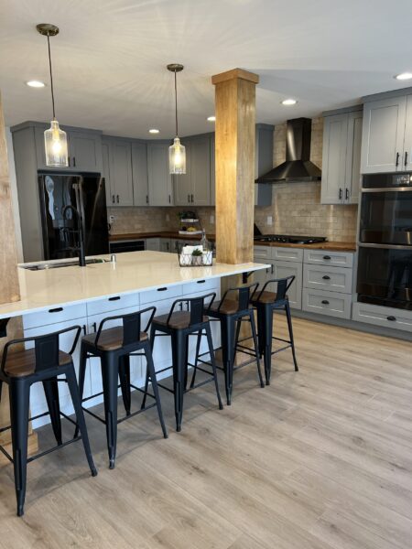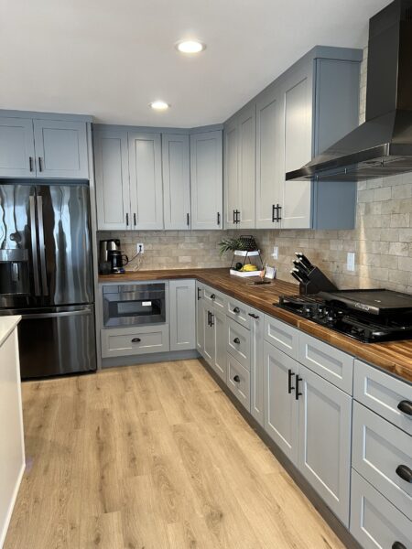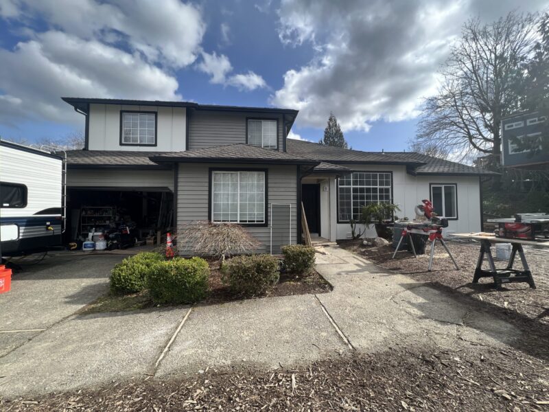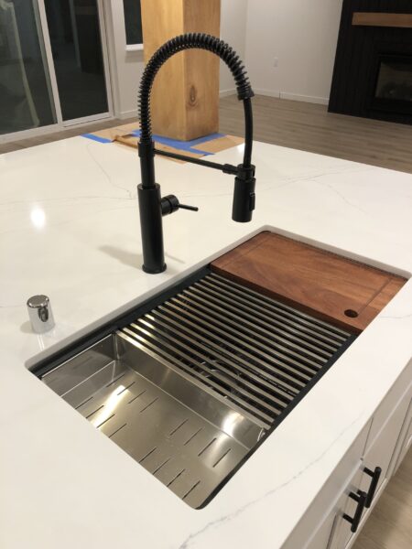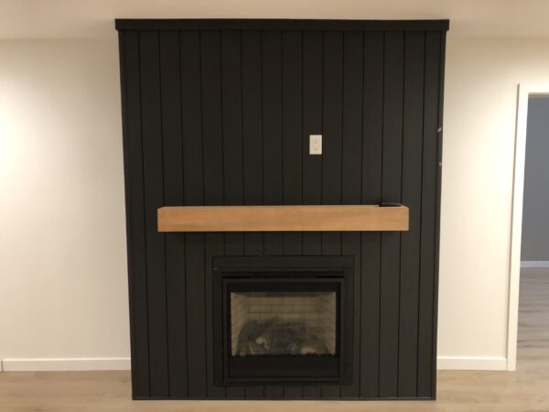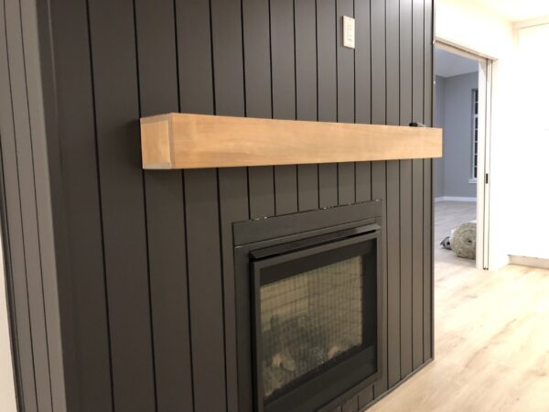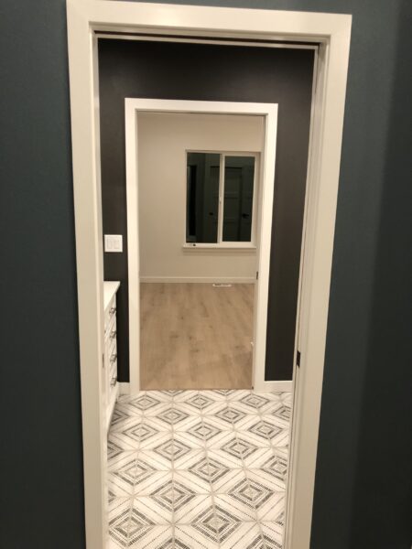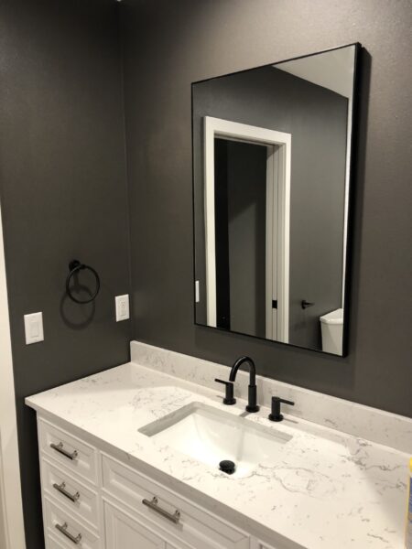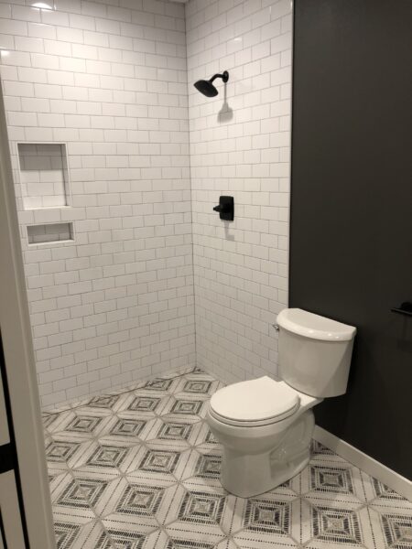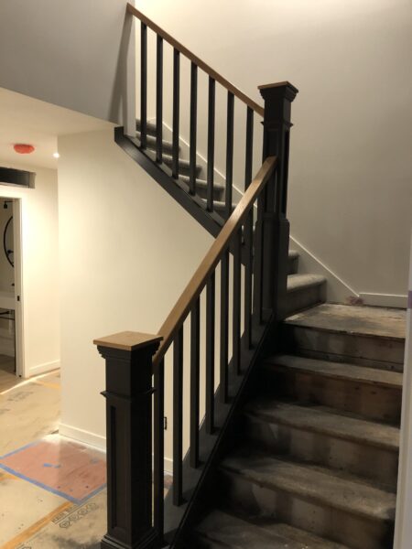California Cool
This project has been in the making for almost a year and we’re thrilled to be able to call it 90% complete! By the time that we write this all up and get it published, it’ll probably be done, but we’re too excited to not share one of our babies with you that we’ve been working on for so long.
This sweet family of 7 wanted to expand their living space to make room for teenagers, family gatherings and grandma. The home was originally appx 1800sqft, and with almost 1600sqft of additional living space in indoor and outdoor spaces, the house has doubled to share the love!
We expanded the downstairs on two sides of the house, one side to incorporate two full bedrooms with a connecting 3/4 bathroom, and then the backside of the house to include a brand new kitchen, family room and outdoor living room.
The clients initially came to us with plans they had been working on with an architect for almost 2 years prior and permits in-hand. However after sitting down with them for a few hours, as well as really looking through the blueprints we had to have a tough conversation on some of the decisions that had been made leading up the point we were initially contacted.
Our goal is to create spaces that make living and growing together as a family more cohesive, and we could tell early on that the projected plans that had been toiled over for countless hours might not really fit those needs. Enter our Interior Designer, who kindly finessed the situation, learning more about the family quickly and then encouraging some changes to the overall layout, staying within the existing proposed footprint to not slow down the build process. What resulted was a more cohesive living/entertaining opportunity for the family, with a spot to eat together, host large groups and still have spaces to wind down.
We flipped the kitchen to the new living room, pulled out a large mudroom space after determining that a structural wall was there and would’ve required new footings/engineering, incorporating a dining room into the space, moving and therefore keeping a powder room for guests, creating a fun sleeping loft for pre-teen boys, and did we mention storage.
The floorplan flip around ended up being a blessing in disguise, as the engineering that had been done prior hadn’t gone to far in depth unfortunately, and a large truss that had been calculated ended up not being a reality. So we fell back and punted, incorporating two structural posts into a large island space instead, which gives some character to an overly large space anyway, all while making it look cool.
The end result is a custom home in a typical 90’s neighborhood that everyone swoons over and peeks in the windows of. And we couldn’t be more thrilled for the homeowners to enjoy, and entertain for many years to come.

