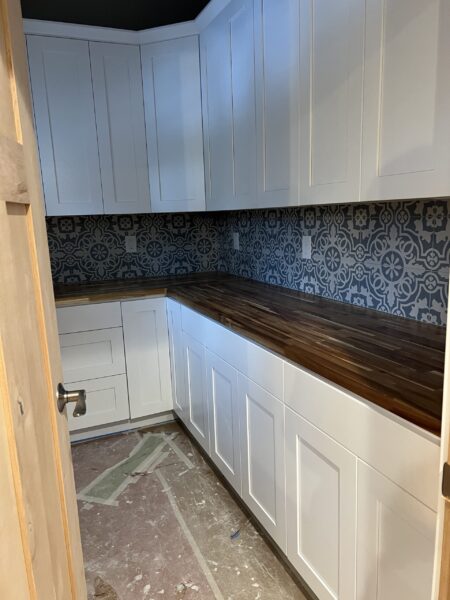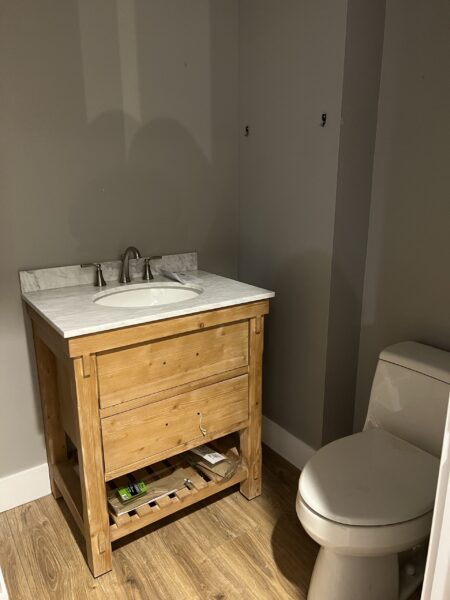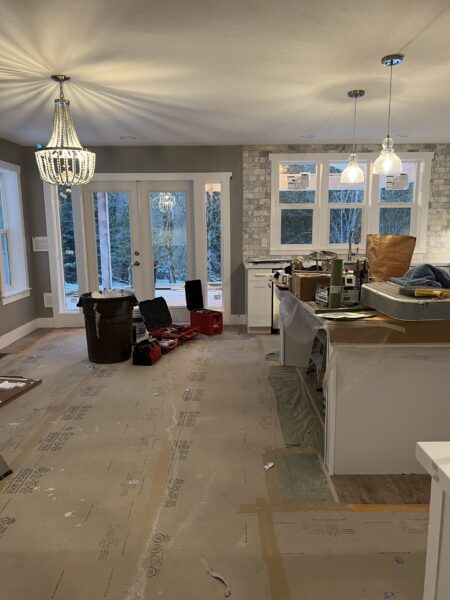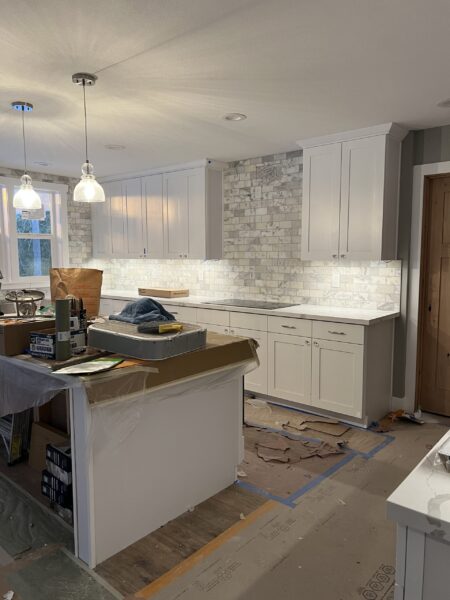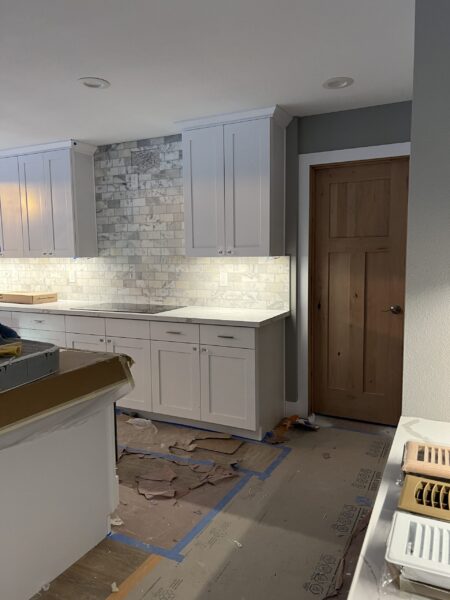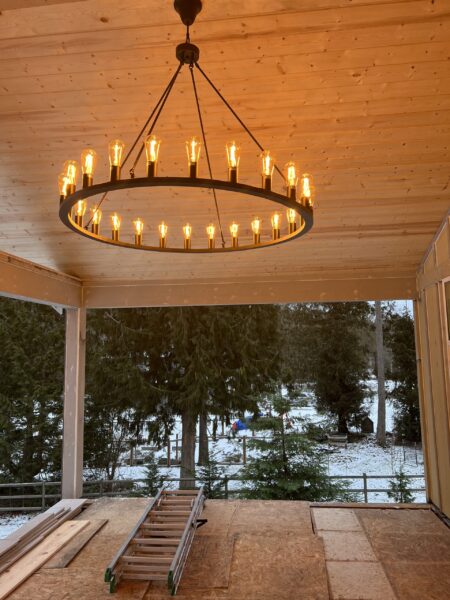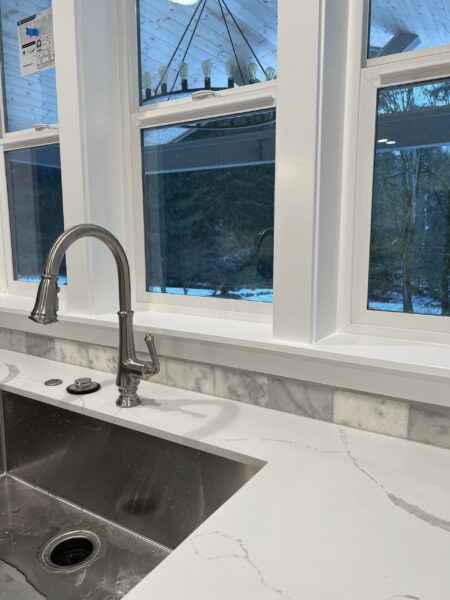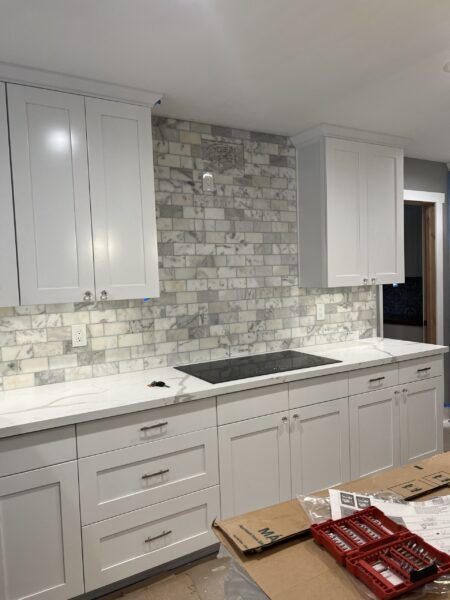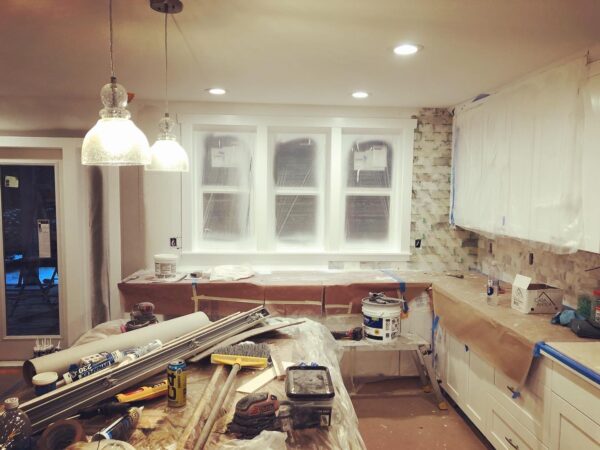All White Kitchen
This family was looking for an update to their late 90’s home which included incorporating a bit more livable space, a covered deck for outdoor gatherings on cold PNW nights and a place to cook large meals. So while the husband is an engineer by trade, he was able to create the plans on what they were hoping to achieve prior to hiring us to come in and help. After consulting with an architect they submitted for permits and then came to us to help them achieve their vision.
Unfortunately, sometimes the plans that are required, end up putting the kabosh on the dream, and with this scenario, since the house is built into a hill, the vision of adding in a butlers pantry required a ton of structural columns that were earthquake ready and ate big time into the budget. So when it came time to actually bid out the project, the structurals ended up being 1/3 of the cost of construction.
That’s when our interior designer came in and began to start having some tough conversations about what to keep vs. what had to go. With a little creativity and coercing, we were able to use the existing house footprint but incorporate a walk-in pantry where a previous formal living/dining space was. With the new more usable square footage absorbed into the kitchen, the crews began on the vision of an all white kitchen that the homeowners had dreamed about for years.
As part of the remodel our teams worked on not only a new kitchen space, but brought in all new flooring on the main floor, shifted some awkward 45-degree stair case steps to be on a 90, introduced a new beautiful front door, all new paint and interior trim, some new windows for more natural light and integrated can lighting for the family spaces to feel like and bright even in the cold winter months.

